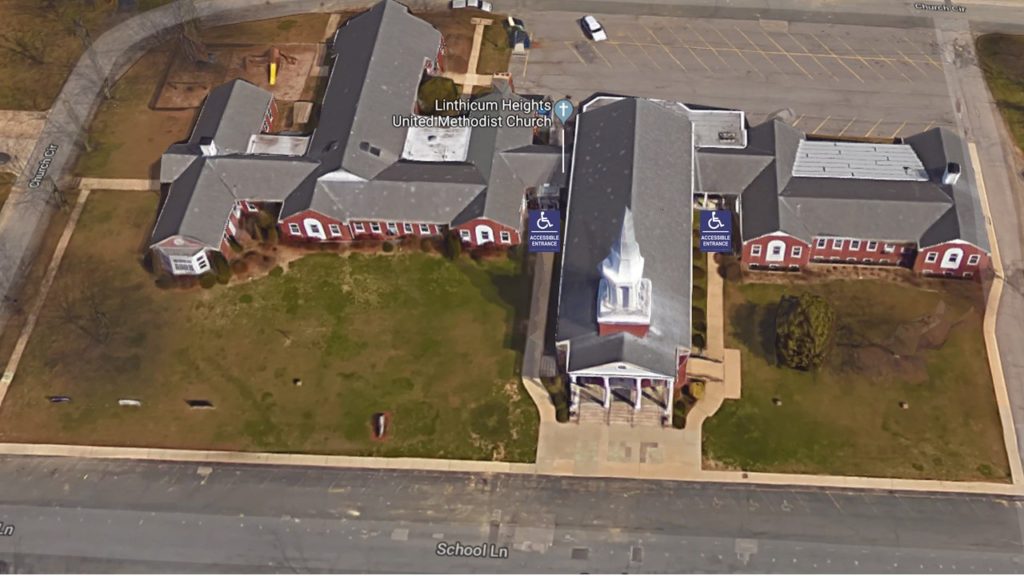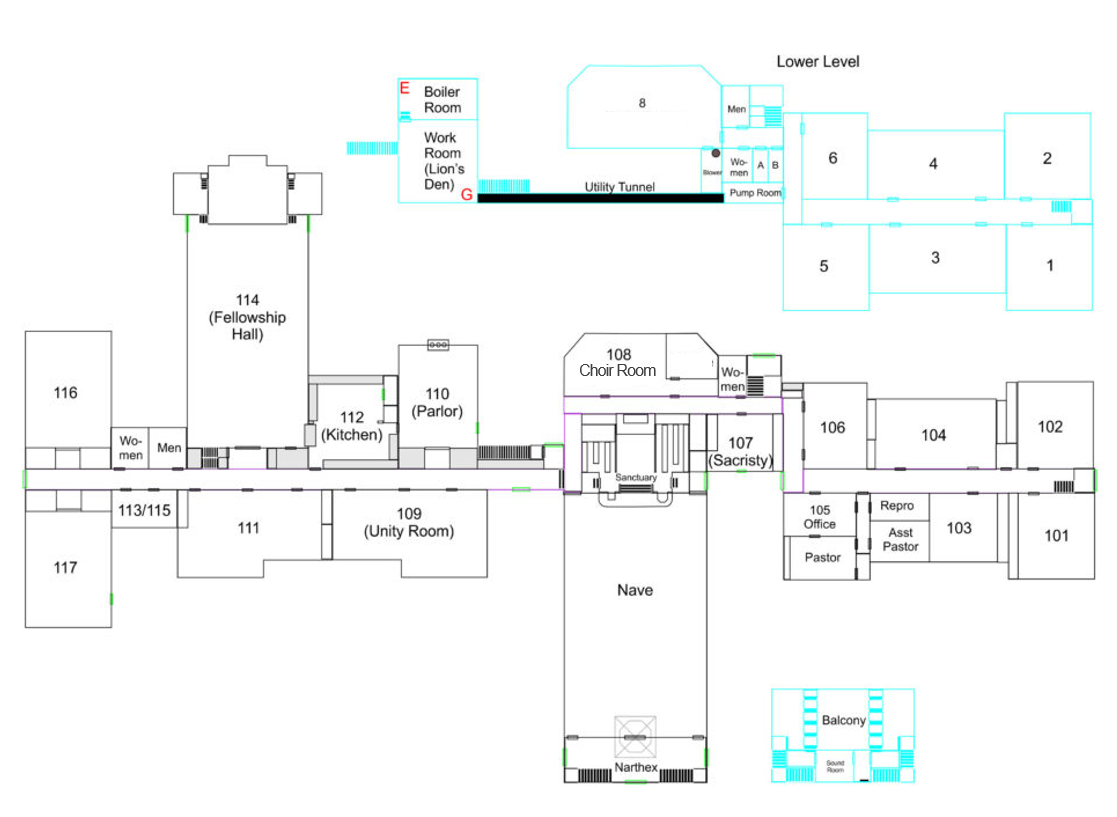Since our building was built in the 1950’s, we have limited accessibility. We have made updates to our facility in an attempt to be as accessible as our building layout allows. We hope the following information will make your time in our building more accommodating.
For any questions please call the church office 410-859-0990 and we’ll be very glad to accommodate. We will gladly have someone to personally guide you; please call the church office prior to your visit and we will arrange that for you.
The entrance to the left of the sanctuary (west wing) gives access to the Fellowship Hall, Parlor, Unity Room, Room 111, and Youth Room.
The entrance to the right of the sanctuary (east wing) gives access to the Sanctuary, Church Office, Choir Room, Nursery, and the Childcare and Preschool areas.
There are two steps separating the two wings of the church. It is not possible to traverse between these two areas without using the two steps or by going outside to the other accessible entrance. There are accessible restrooms in both areas. There is a single-stall unisex restroom in the east wing. Our Sanctuary and Fellowship Hall worship spaces have seating to accommodate wheel chairs, walkers, strollers and other assisting devices. Our ushers will gladly supply you with a large print hymnal upon request.
There is no accessible entrance in the rear of the church.

